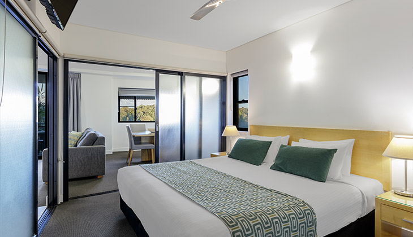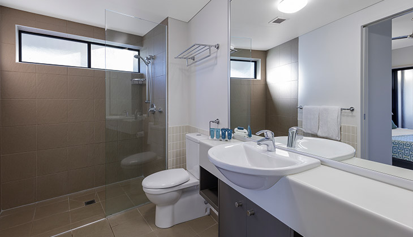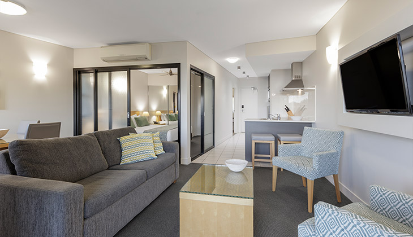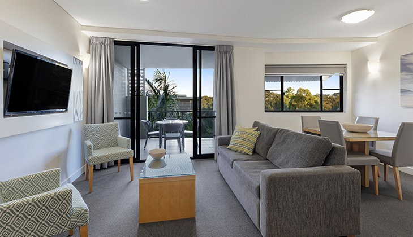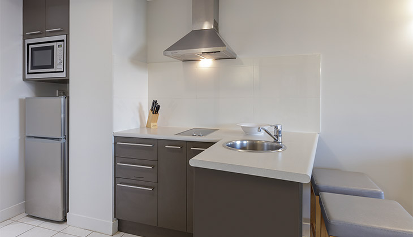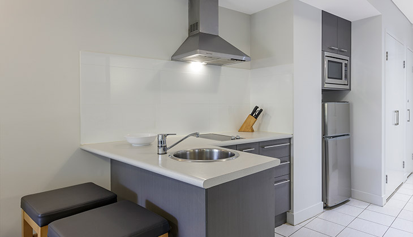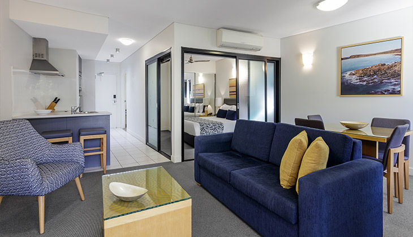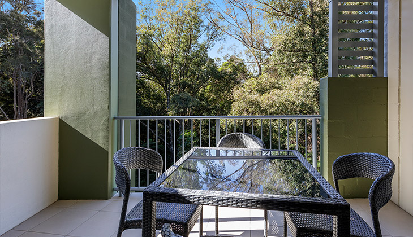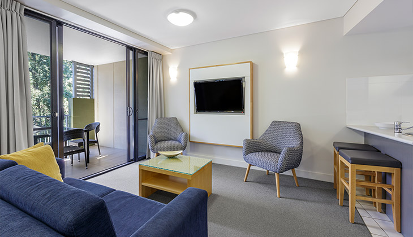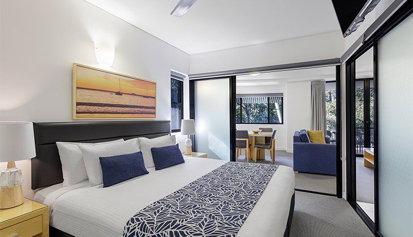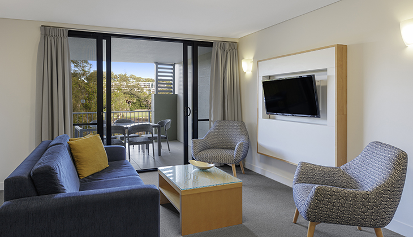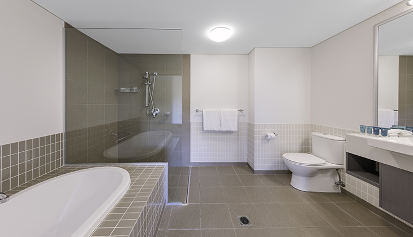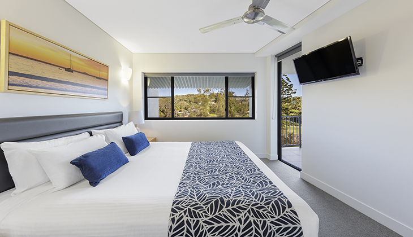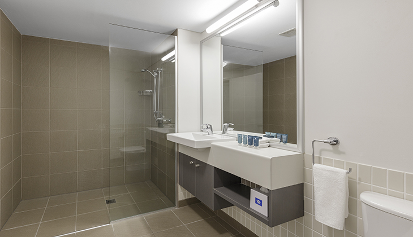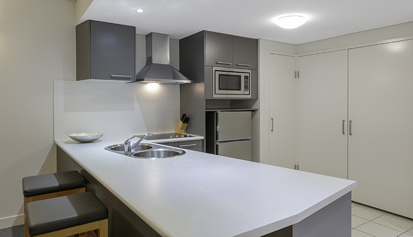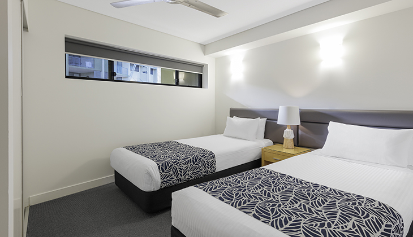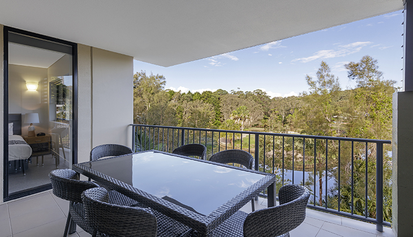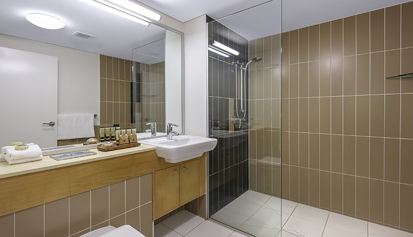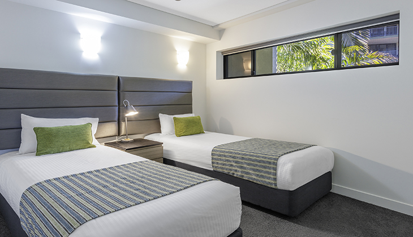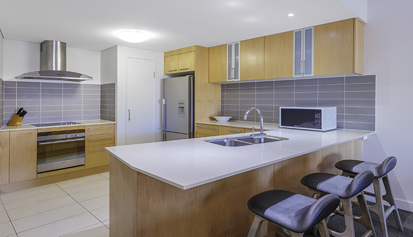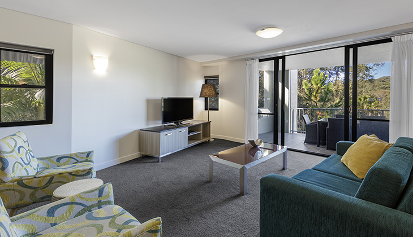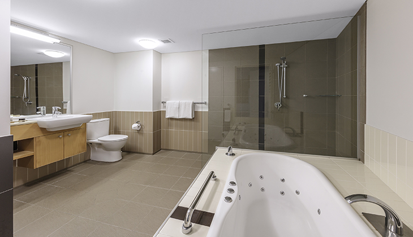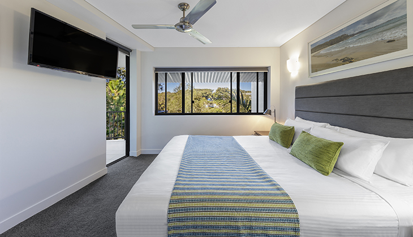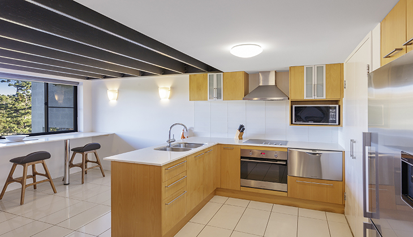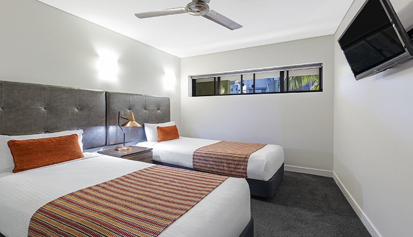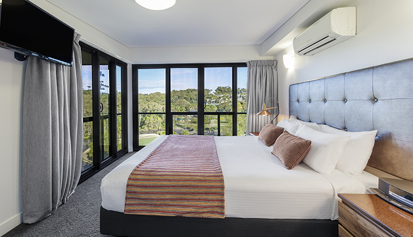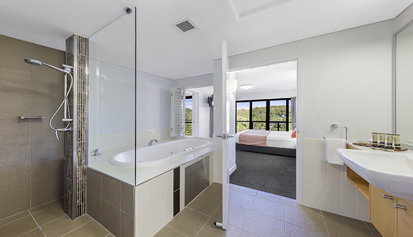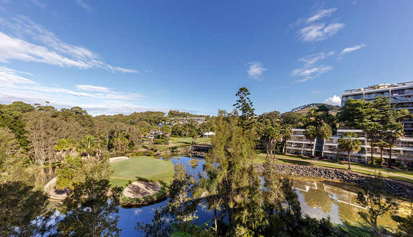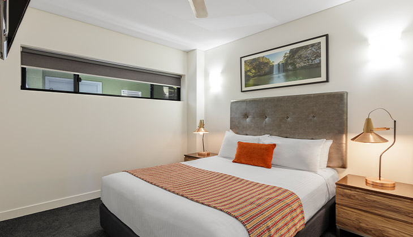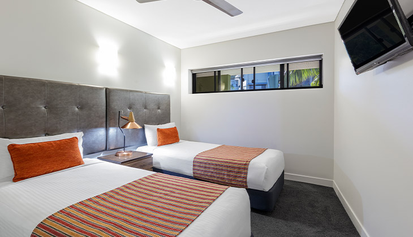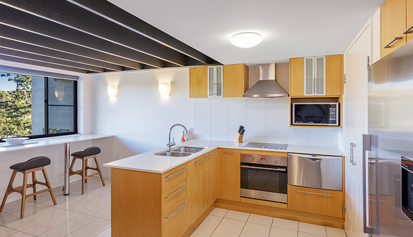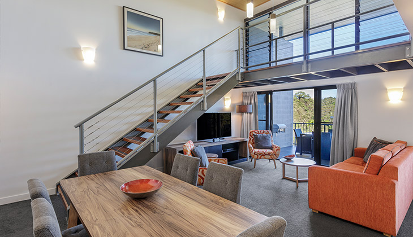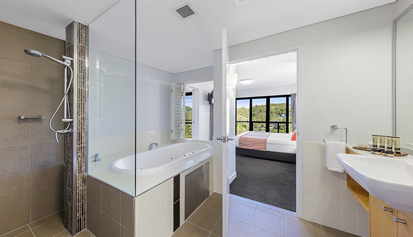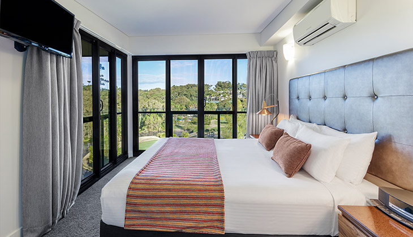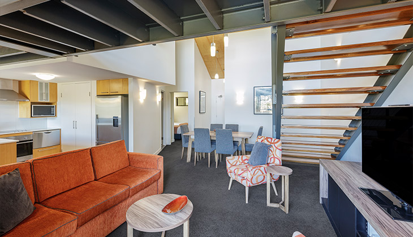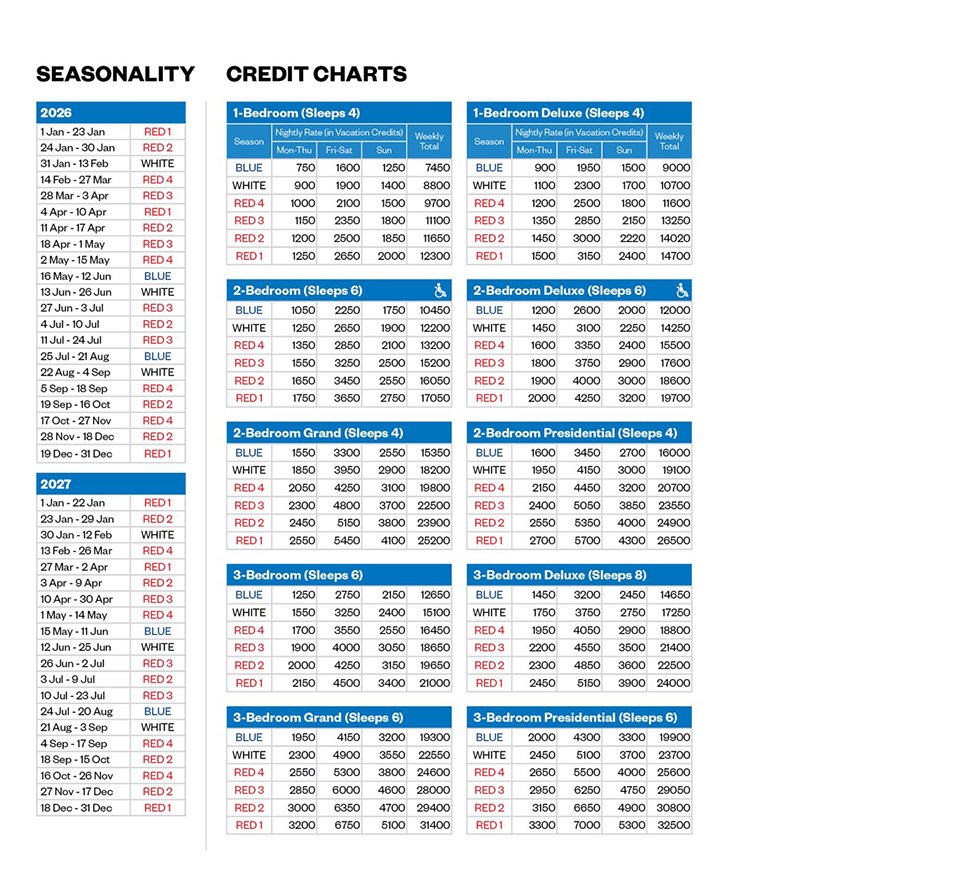Club Wyndham Coffs Harbour
Located on the Mid North Coast of New South Wales, Coffs Harbour is a year-round beach holiday destination boasting golden beaches, superb fishing, family attractions, excellent shopping and award-winning dining. Club Wyndham Coffs Harbour offers relaxing beach accommodation within the Pacific Bay Resort Precinct, just a short walk from Charlesworth Bay Beach and about 15 minutes drive from Coffs Harbour Regional Airport
Perfectly positioned amongst picturesque natural surrounds, this purpose-built Coffs Harbour resort provides a variety of accommodation options including self-contained standard and deluxe apartments, plus lavish Grand and Presidential Suites. All apartments have been designed with quality and comfort in mind, making Club Wyndham Coffs Harbour a great choice for beachside accommodation in Coffs Harbour.
The excellent resort facilities will make your stay at Coffs Harbour even more enjoyable. Spend time in the heated pool and spa, stroll along the beach or take advantage of our gym and barbecue area. Owners also receive access to the Pacific Bay Resort Precinct facilities including a nine-hole golf course, playground, two additional pools, tennis courts, games room, day spa, restaurant and bar, plus more (charges may apply).
As one of New South Wales’ most popular beach holiday destinations, Coffs Harbour has a range of attractions and activities to please couples, families, a group of friends or someone who is travelling solo. Must-see attractions include Dolphin Marine Magic and Big Banana.
CLUB WYNDHAM OWNER FREE ACTIVITIES:
- Boogie Board Hire
- Tennis
- Bee Tours
- Heated pool
- Heated outdoor spa
- Day spa
- Beach access
- Walking tracks
- BBQ area
- Tour desk
- Covered parking (limited)
- Golf course
- Tennis court
- Tennis Equipment
- Sport recreation area
- DVD
- In Room Movies
- Wifi
- Board Games
- Movie Night
- Pool Equipment
- Mountain Bikes
- Golf Clubs
- Cricket Set
- Boogie Boards
- Basketball Equipment
- Pool Equipment
- Fishing Rods
- Playground


ROOM TYPE
| Air Conditioning | Heating | Balcony or Deck | Bed Configuration | Bedding in lounge | Internet Access | Kitchen | Dishwasher | Number of Bathrooms | Shower/bath | Washer/Dryer (in unit) | |
|---|---|---|---|---|---|---|---|---|---|---|---|
| 1 Bedroom | Partial | K | Partial | -- | 1 | S | |||||
Room Gallery
Floor Plan
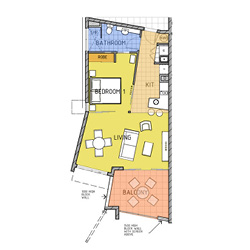
|
|||||||||||
| 1 Bedroom Deluxe | Partial | K | Partial | -- | 1 | S | |||||
Room Gallery
Floor Plan

|
|||||||||||
| 2 Bedroom | Partial | K + SS | Partial | -- | 2 | S/B + S | |||||
Room Gallery
Floor Plan
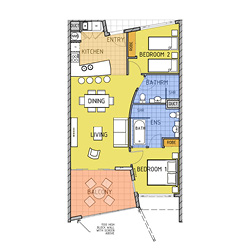
|
|||||||||||
| 2 Bedroom Deluxe | Partial | K + SS | Partial | -- | 2 | S/B + S | |||||
Room Gallery
Floor Plan

|
|||||||||||
| 2 Bedroom Grand | Partial | K + SS | -- | Full | -- | 2 | S + S/SB | ||||
Room Gallery
Floor Plan
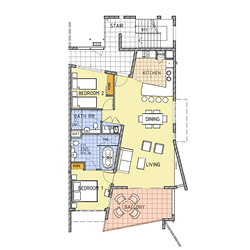
|
|||||||||||
| 2 Bedroom Presidential | Partial | K + SS | -- | Full | -- | 2 | S + S/SB | ||||
Room Gallery
Floor Plan

|
|||||||||||
| 3 Bedroom Deluxe | Partial | K + Q + SS | Full | -- | 2 | S/B + S | |||||
Floor Plan
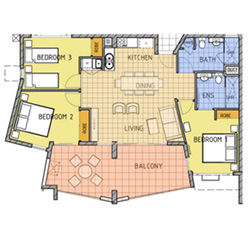
|
|||||||||||
| 3 Bedroom Grand | Partial | K + Q+ SS | -- | Full | -- | 2 | S/B + S | ||||
Floor Plan
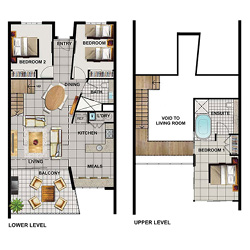
|
|||||||||||
| 3 Bedroom Presidential | Partial | K + Q + SS | -- | Full | -- | 2 | S/B + S | ||||
Room Gallery
Floor Plan

|
|||||||||||
| 1 Bedroom | |||||||||||||||||||||||||
|---|---|---|---|---|---|---|---|---|---|---|---|---|---|---|---|---|---|---|---|---|---|---|---|---|---|
|
|||||||||||||||||||||||||
| 1 Bedroom Deluxe | |||||||||||||||||||||||||
|
|||||||||||||||||||||||||
| 2 Bedroom | |||||||||||||||||||||||||
|
|||||||||||||||||||||||||
| 2 Bedroom Deluxe | |||||||||||||||||||||||||
|
|||||||||||||||||||||||||
| 2 Bedroom Grand | |||||||||||||||||||||||||
|
|||||||||||||||||||||||||
| 2 Bedroom Presidential | |||||||||||||||||||||||||
|
|||||||||||||||||||||||||
| 3 Bedroom Deluxe | |||||||||||||||||||||||||
|
|||||||||||||||||||||||||
| 3 Bedroom Grand | |||||||||||||||||||||||||
|
|||||||||||||||||||||||||
| 3 Bedroom Presidential | |||||||||||||||||||||||||
|
|||||||||||||||||||||||||










